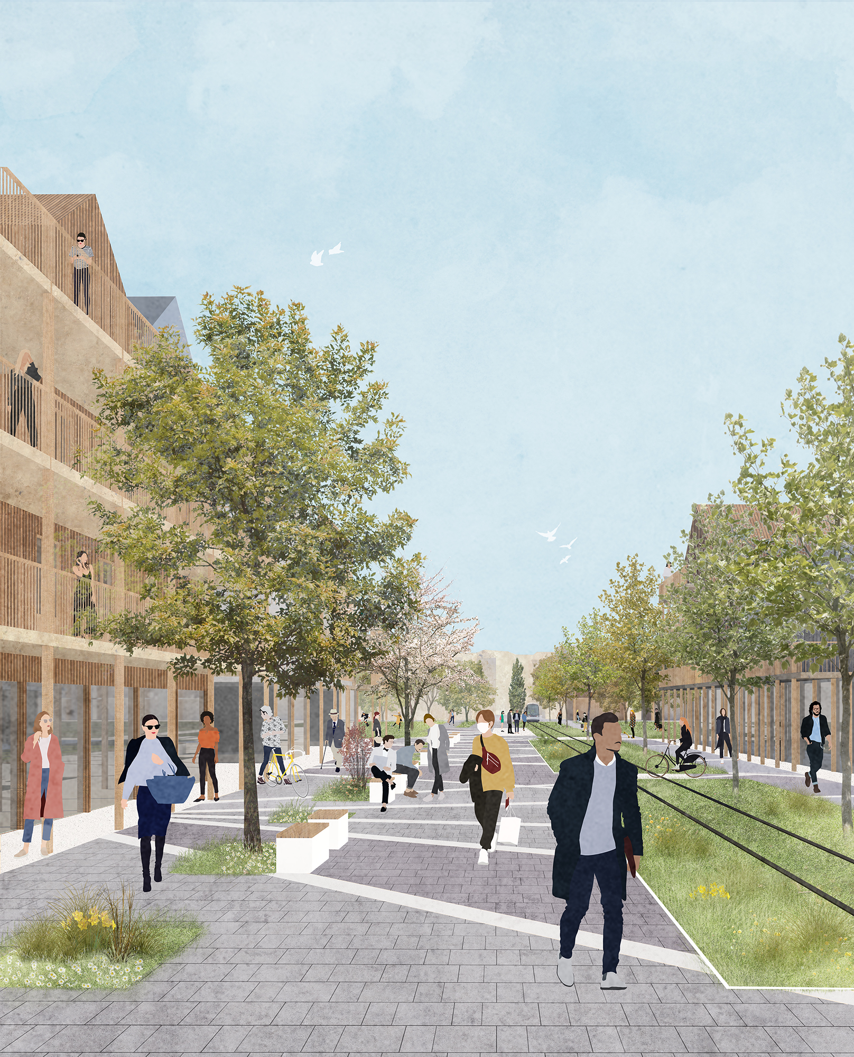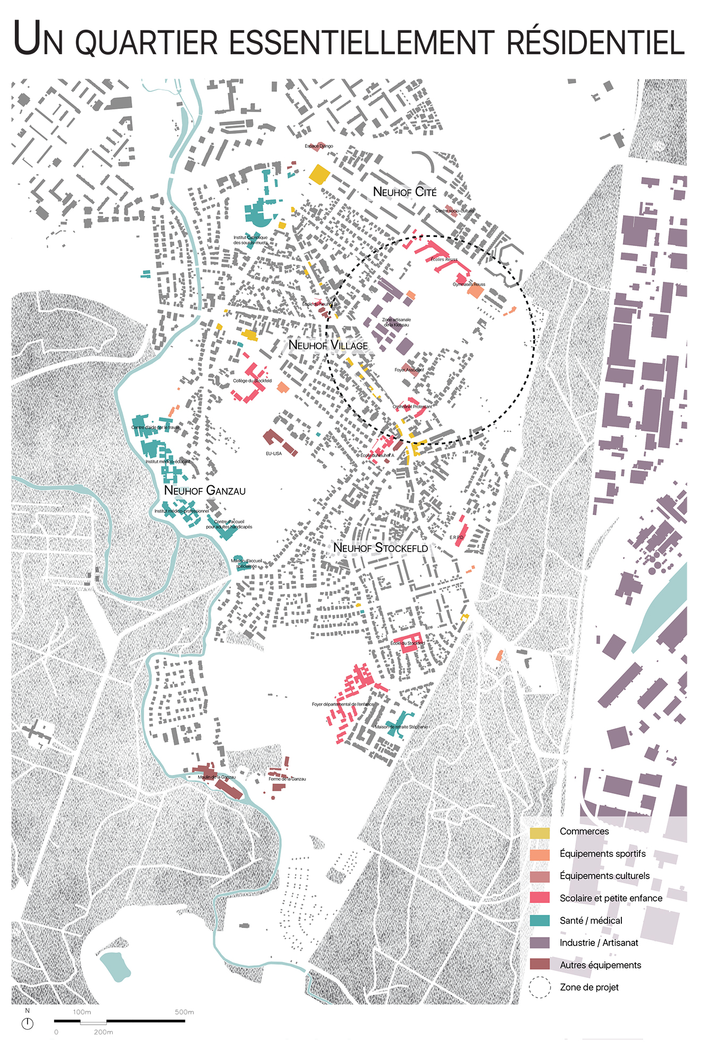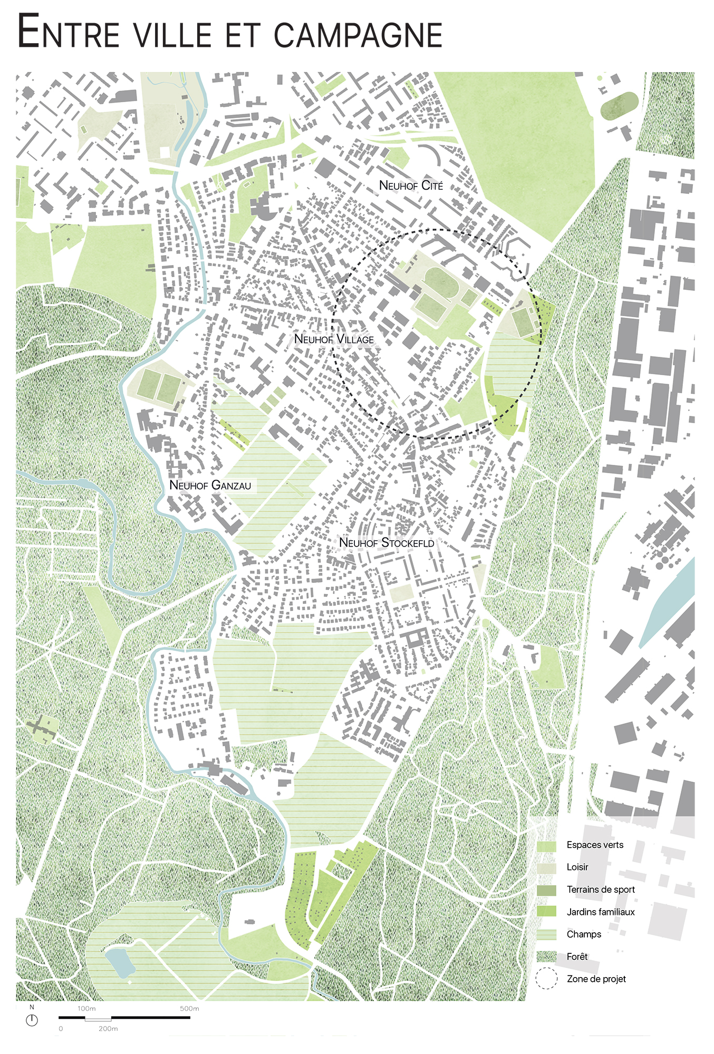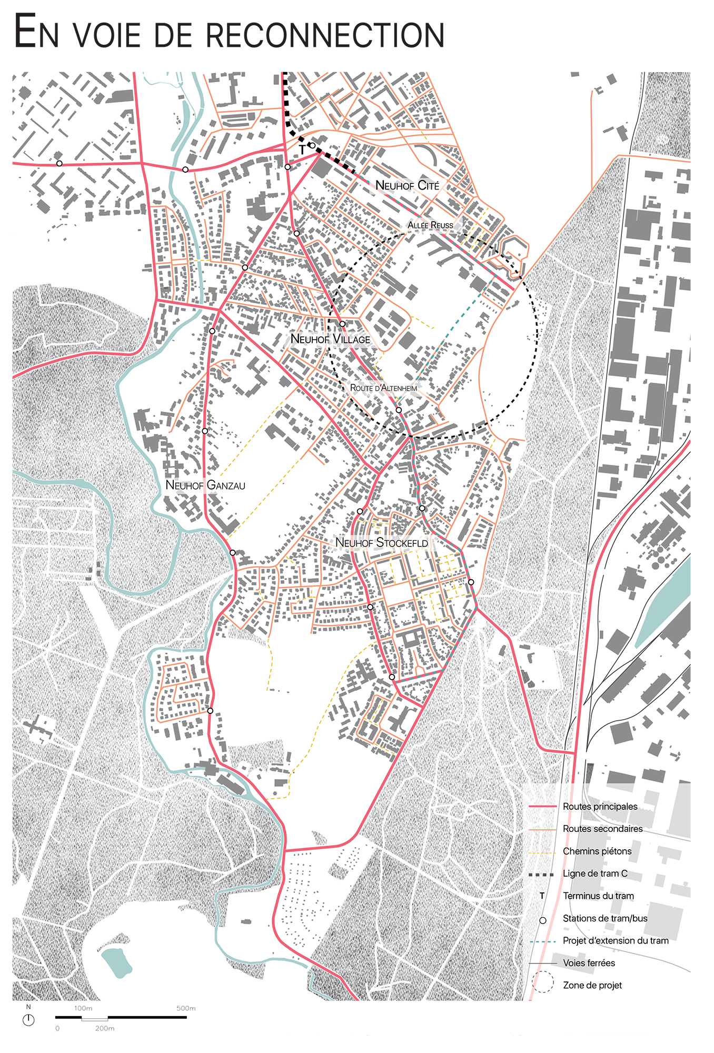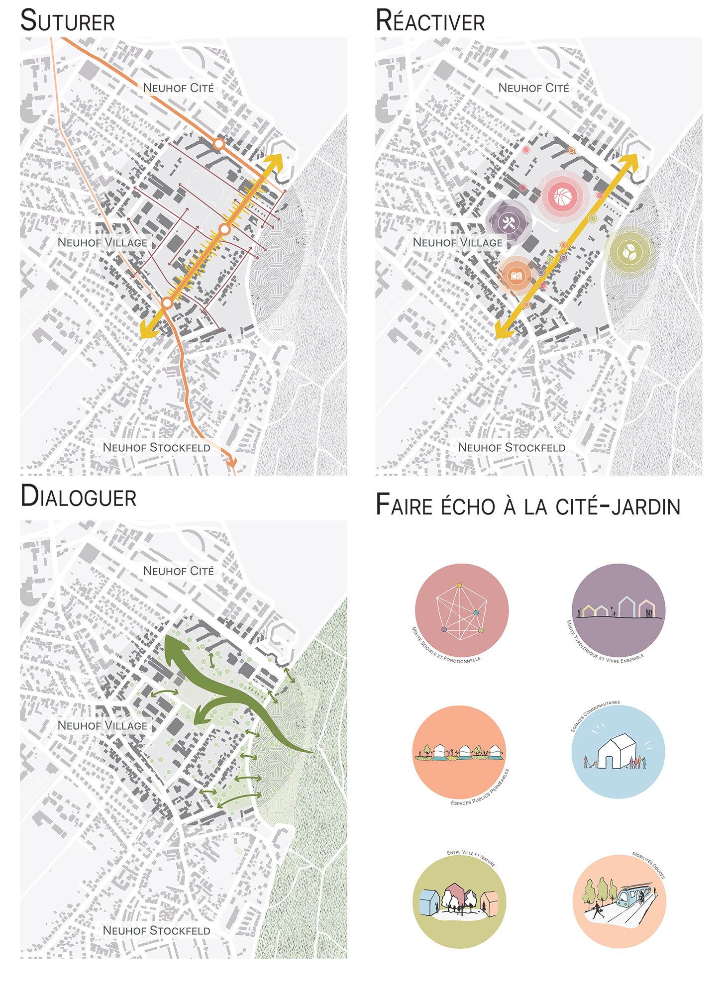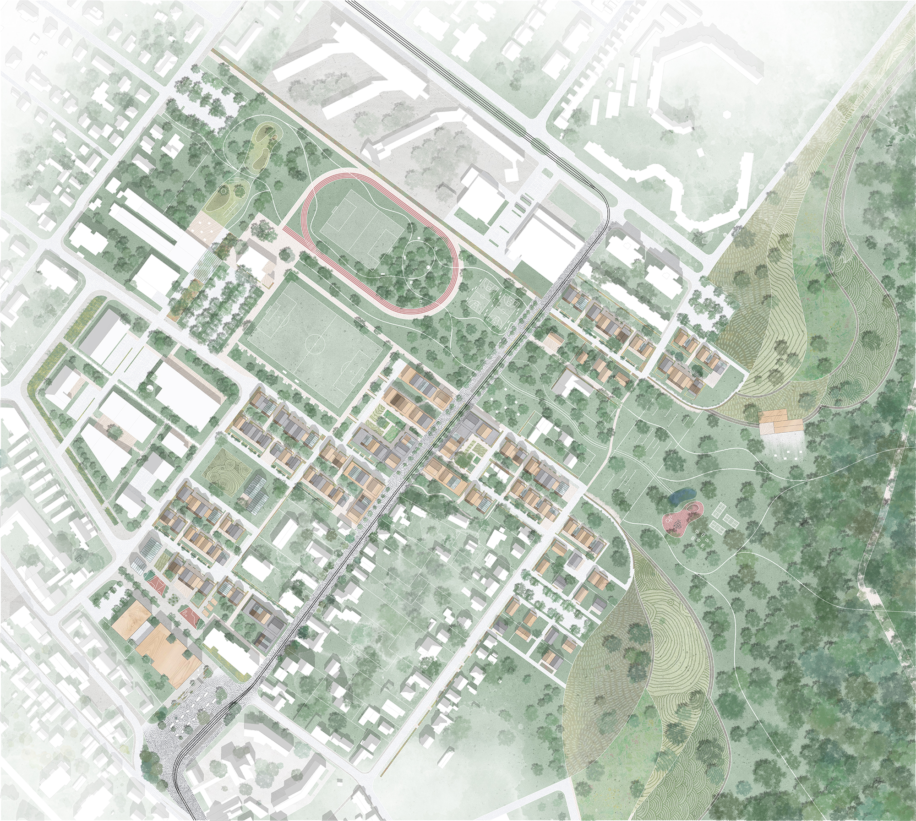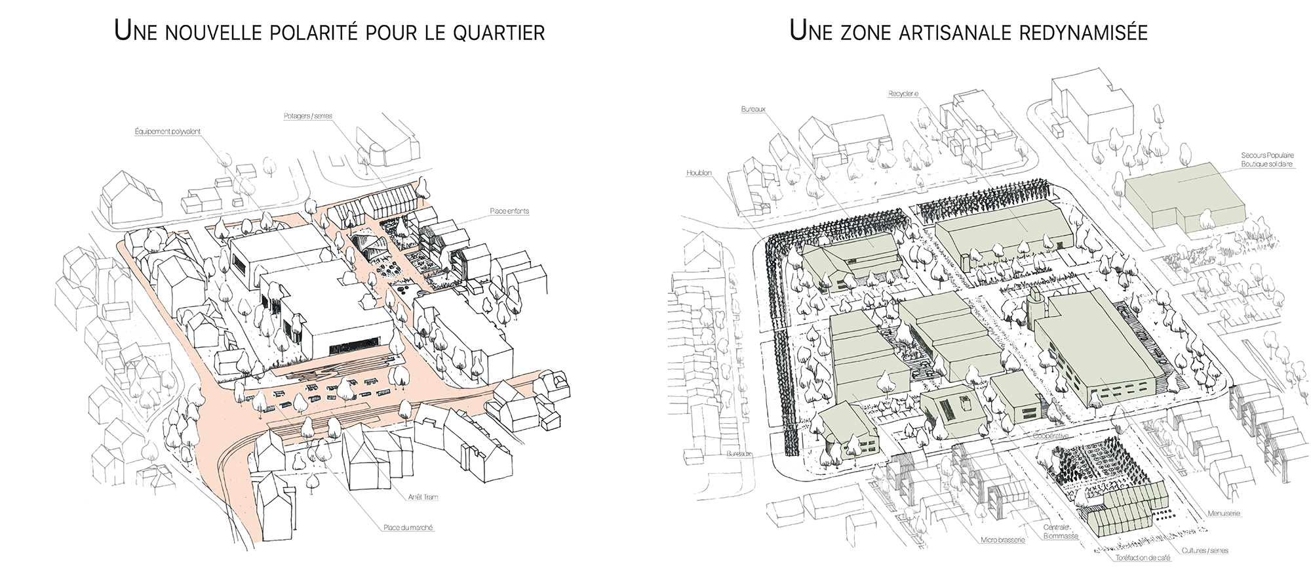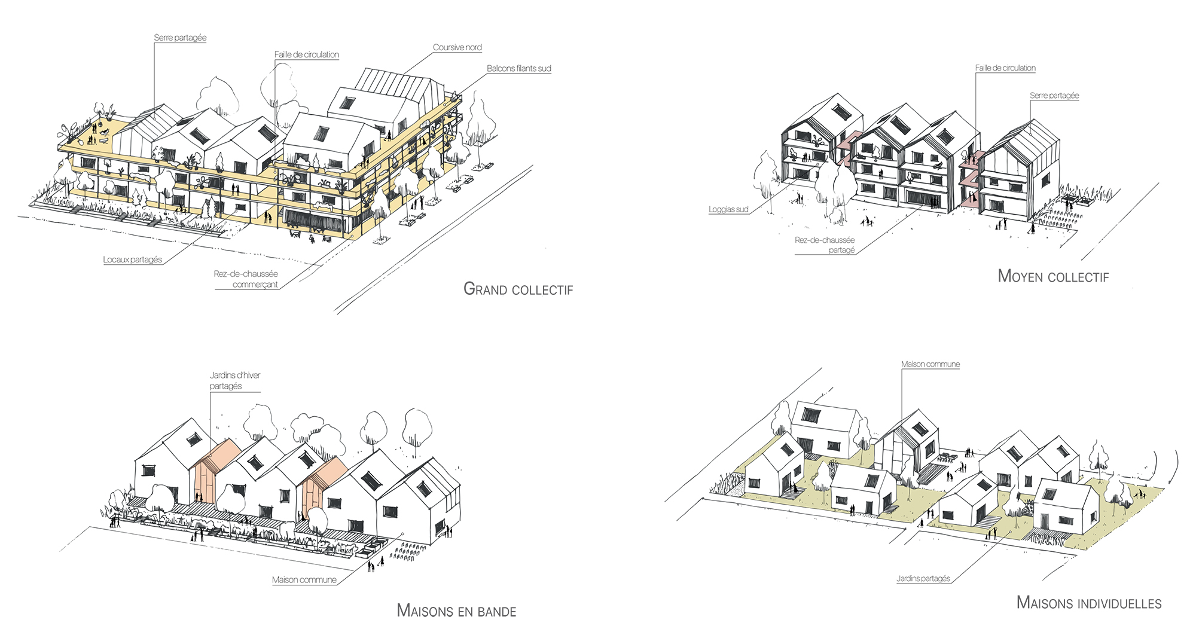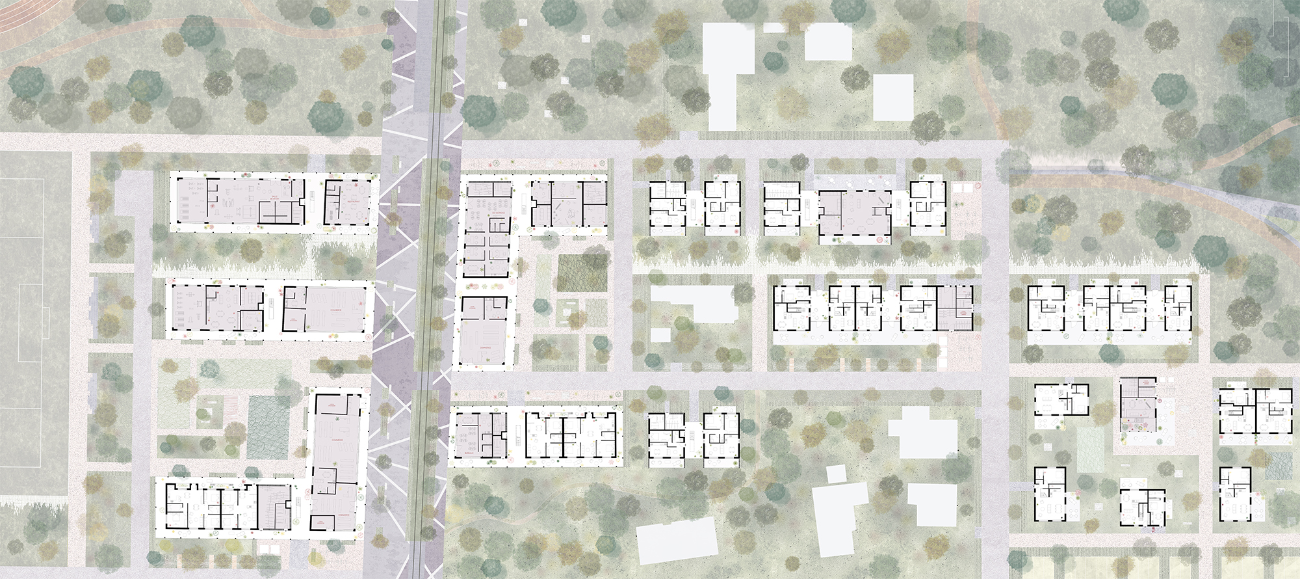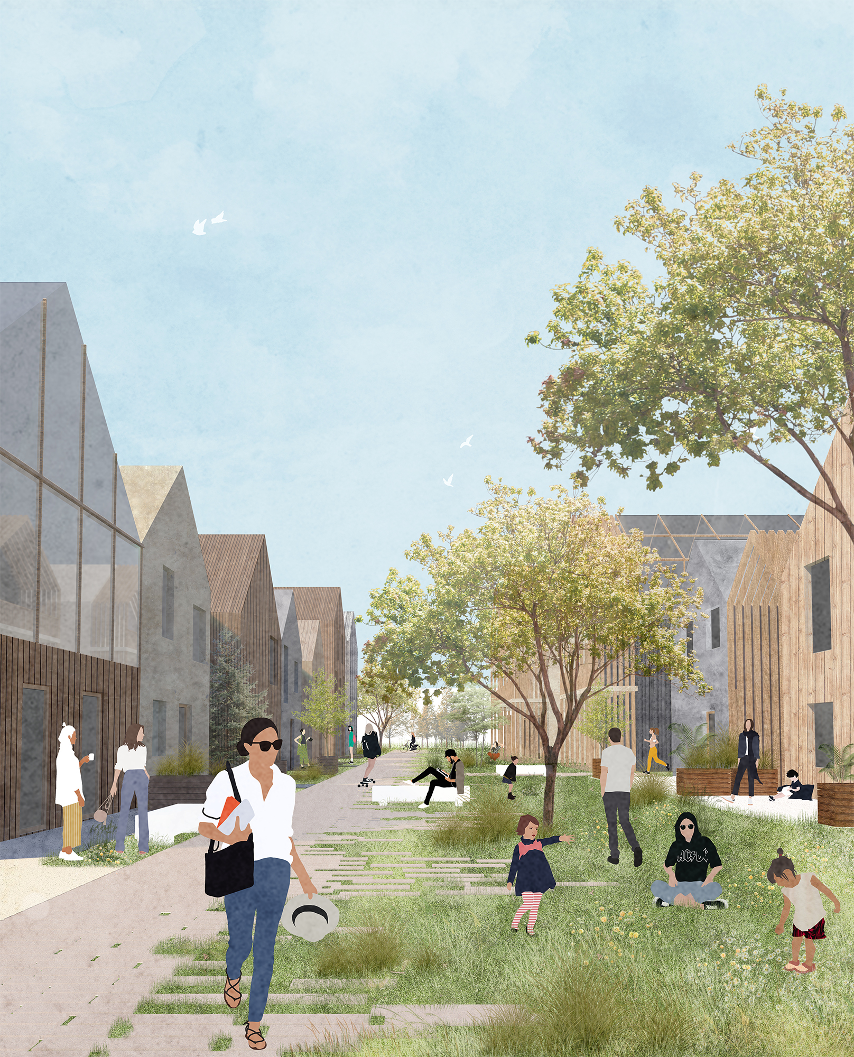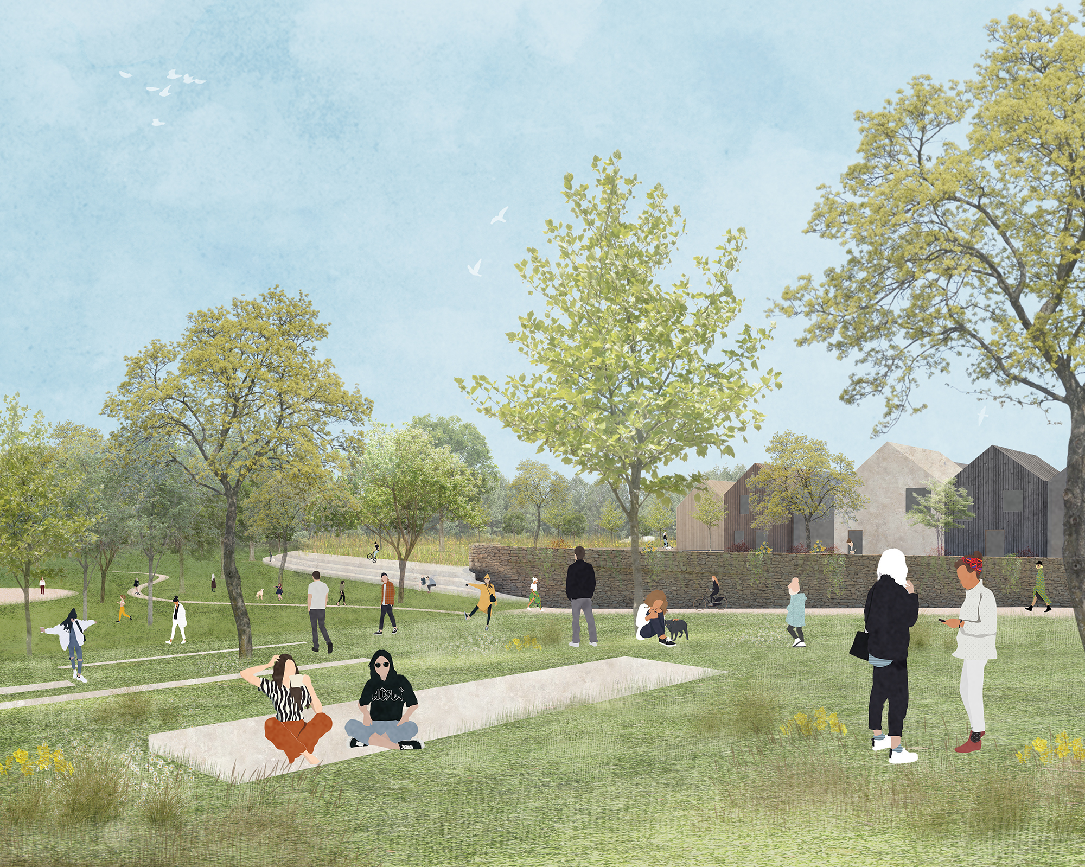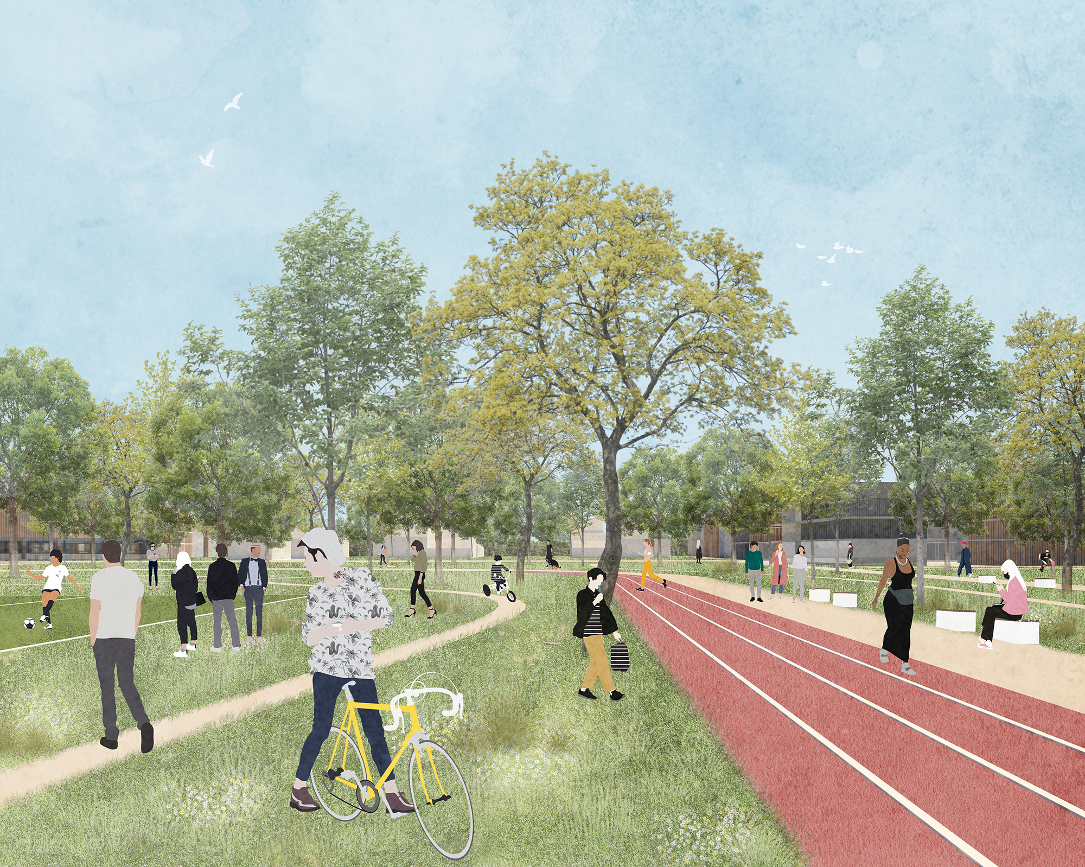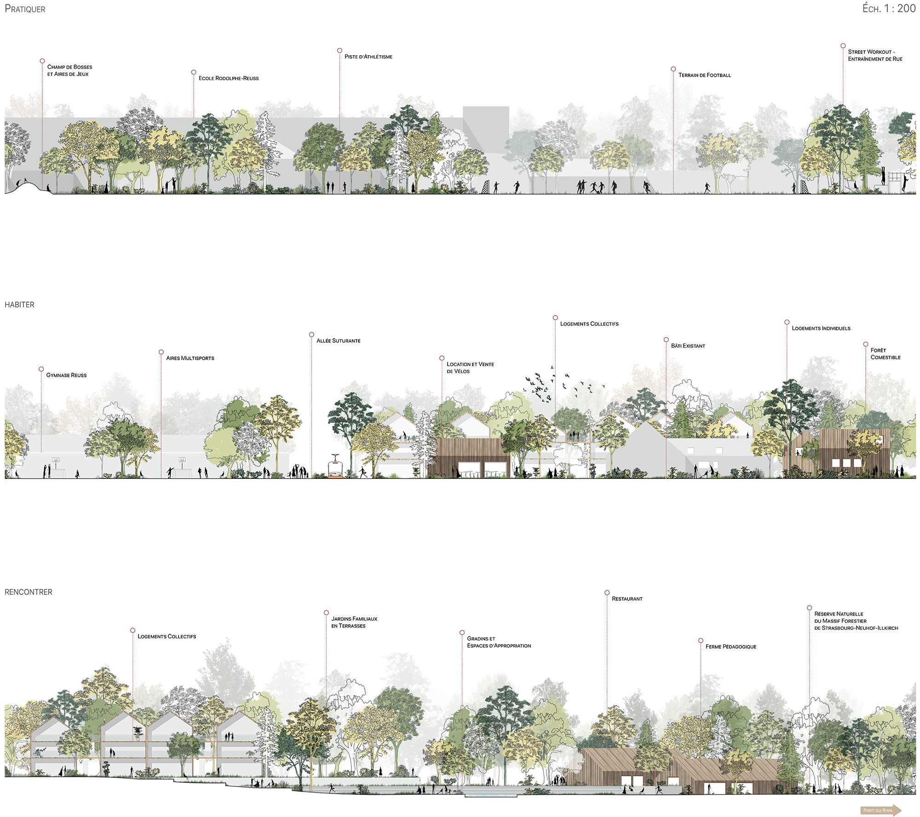Marion HERRMANN
Rencontres au Neuhof
SUTURER LE TISSU URBAIN, FAIRE ÉCHO À LA CITÉ JARDIN
Quartier le plus au sud de Strasbourg, le Neuhof prend place entre les berges du Rhin-Tortu et l’aérodrome du polygone, jusqu’aux lisières du plus grand massif forestier de l’agglomération. Hameau aux portes de la forêt au XVème siècle, il sera absorbé par la ville pour en devenir au fil des siècles un faubourg puis un véritable quartier. Le Neuhof s’étend aujourd’hui sur plus de 2 000 ha et comporte près de 20 000 habitants. Quartier prioritaire de la politique de la ville, il renvoie souvent l’image d’un territoire sensible et morcelé.
Le Neuhof apparaît en effet comme un quartier mosaïque, aussi bien par sa population que par des éléments paysagers forts et contrastés, qui en font sa particularité. S’y côtoient notamment la cité jardin du Stockfeld, construite en 1910 au Sud du quartier pour reloger les habitants des grandes percées du centre-ville et lui donnant un aspect rural et atypique ; ainsi que les cités sociales et grands ensembles HLM, construits au Nord dès 1950 lors des différentes phases d’urbanisation, auxquels est souvent associée l’image du Neuhof.
Il en résulte aujourd’hui un quartier résidentiel « patchwork », construit par ajouts successifs de poches juxtaposées, souvent sans grande cohérence les unes avec les autres. En tant qu’habitante du quartier, ce manque de lien semble d’autant plus marquant entre la partie Nord et ses grands ensembles HLM ; et la partie Sud vers le Neuhof Village et le Stockfeld. Une rupture tant physique que sociale et un entre-deux hétérogène qui n’est pas le lien qu’il pourrait être.
Dans ce contexte, le projet ambitionne de reconnecter les faubourgs du Neuhof Cité et du Neuhof Village par un élément de couture urbaine. Au sein de ce patchwork désordonné, il s’agit de proposer un ensemble cohérent qui s’appuie sur une réflexion à une échelle plus grande que celle de la parcelle, créant du lien et de l’unité ; et faisant écho aux principes du concept de « Cité-Jardin ». Entre harmonie et diversité, le projet offre alors une cohérence urbaine et architecturale perceptibles par tout un chacun.
Dans la recherche d’une ville de proximité, il s’agit alors de promouvoir la mixité fonctionnelle. La question du logement, au cœur des problématiques actuelles, est traitée sous l’angle du vivre ensemble. Différentes typologies d’habitat sont définies, permettant d’accueillir une diversité de foyers et d’accompagner leur évolution. Ces typologies s’enrichissent alors d’une pensée particulière du partage d’espaces communs, tant à l’échelle du logement qu’à l’échelle du voisinage, ainsi que d’une réflexion autour du rapport au jardin et de la transition de l’espace public à l’espace privé.
La nature occupe une place importante dans le projet. Notamment par la question du rapport à la forêt. Il ne s’agit pas de supprimer la limite entre ville et forêt, mais de faire de la lisière un espace beaucoup plus large qu’une simple délimitation, un espace vivant dans lequel on peut habiter, se promener, cultiver ou s’éduquer…
Dans un quartier en périphérie d’une grande métropole comme Strasbourg, le projet apporte alors une réponse à une demande croissante de logements en ville. Et aborde la problématique actuelle des limites de l’urbanisation, entre bâti et nature. Il s’agit alors ici de construire la ville sur la ville et d’exploiter les potentiels d’un contexte existant, pour suturer le tissu urbain, plutôt que de prolonger son expansion. Au regard de la métropole durable, ville et nature se complète et dialogue au sein d’un rapport apaisé.




